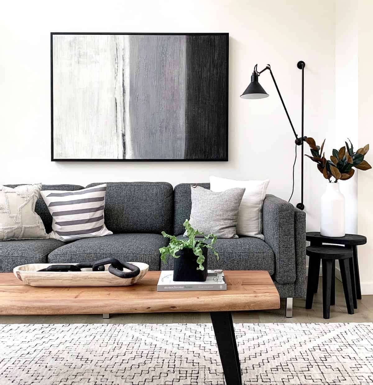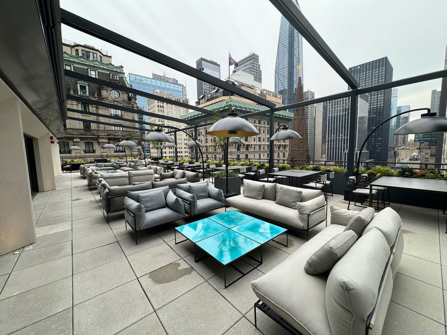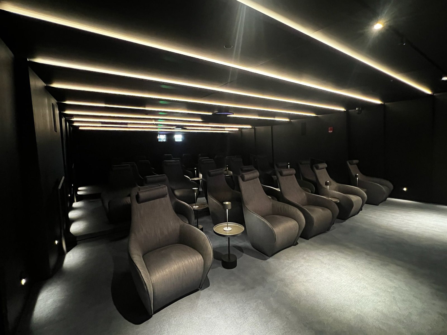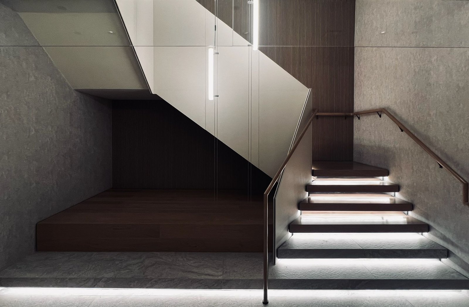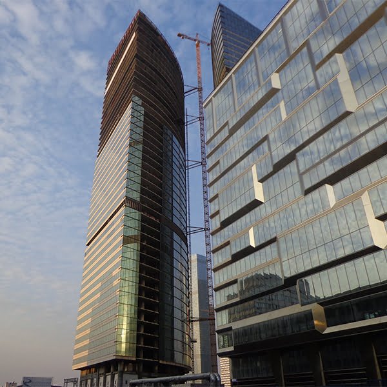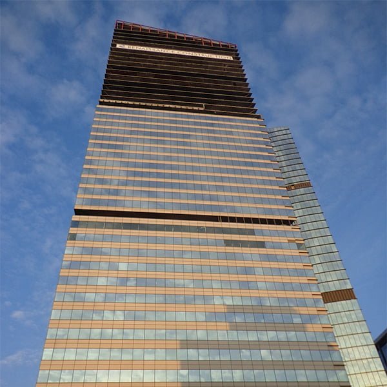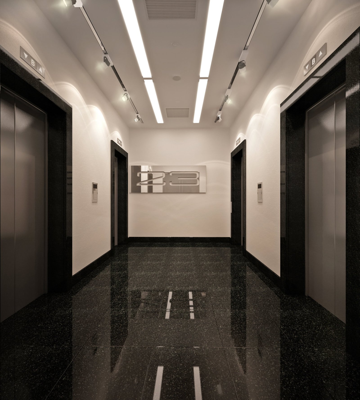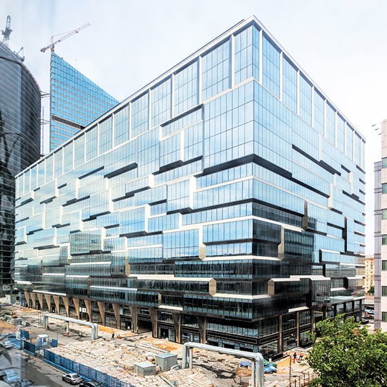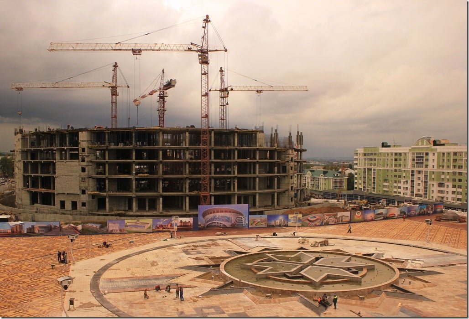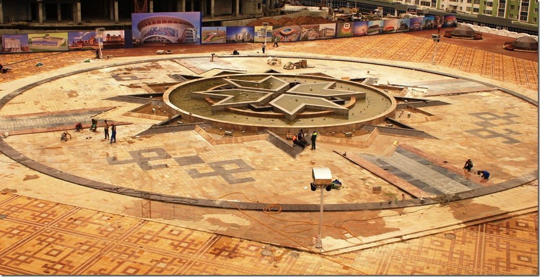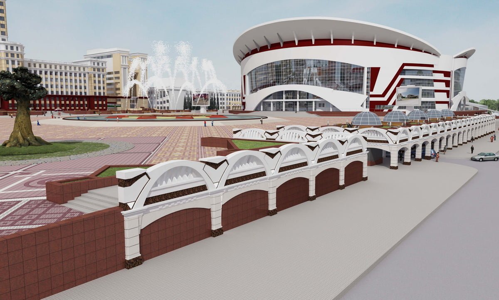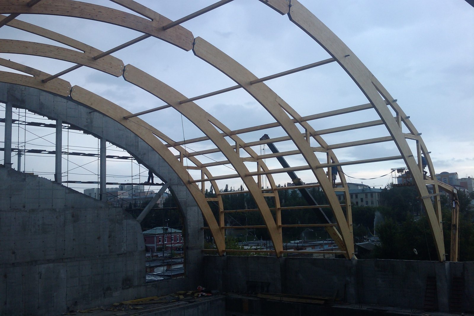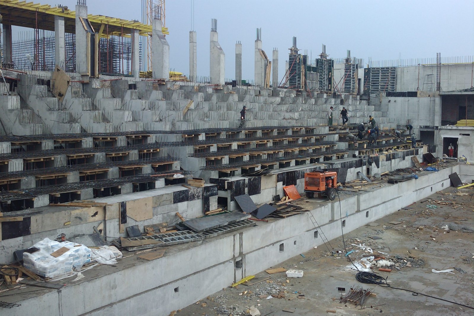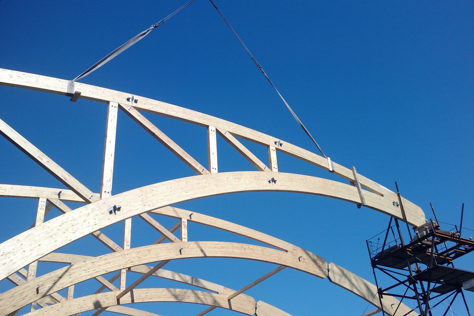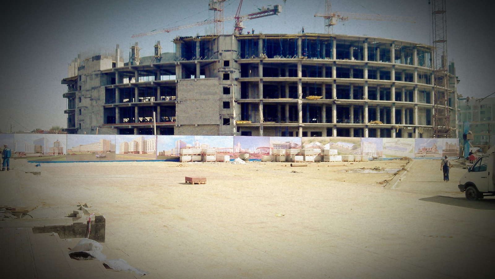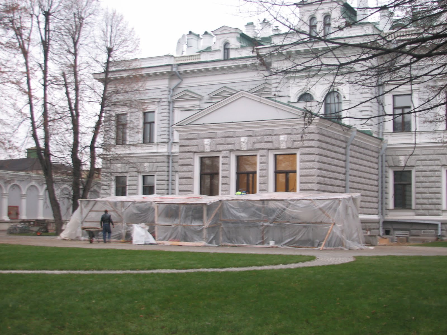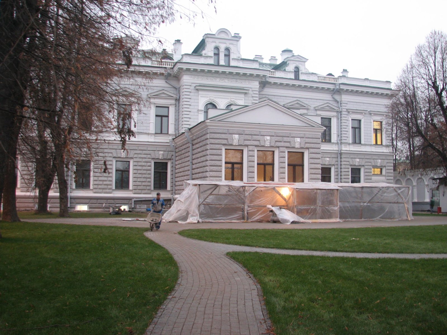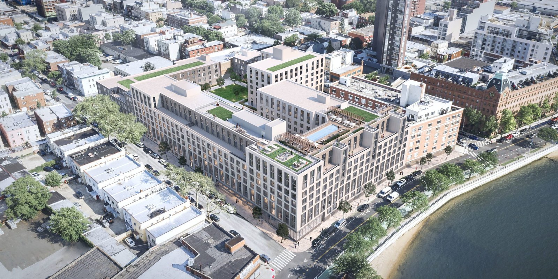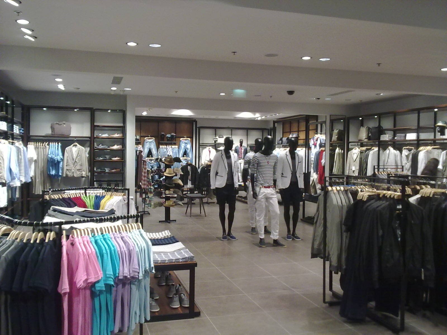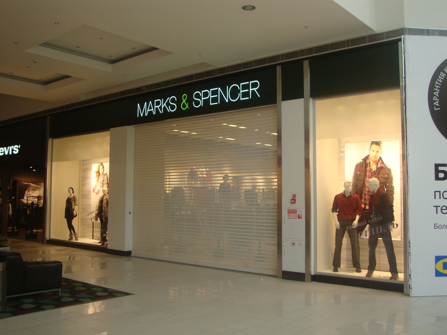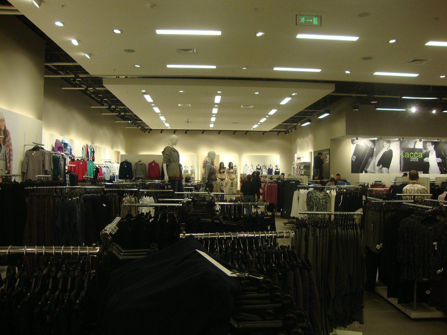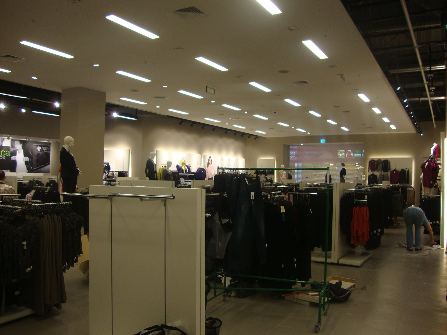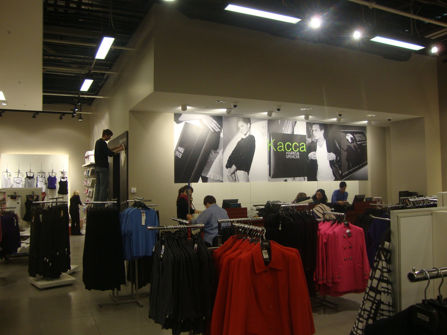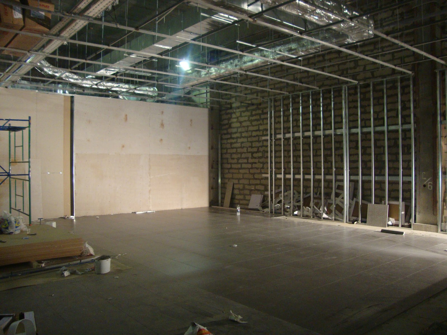our portfolio
Design is a journey
of discovery
Our aim is to exceed every clients` expectations.
711CORE CLUB
LOCATION
New York, USA
TOTAL FLOOR AREA
50,000 m2
BUILDING SCALE
15F~ 18F
TERM OF CONTRACT
2022-2023
The Core Club is in one of New York’s historic buildings, the 711 Fifth Avenue: Inspiring the entire World, NYC represents a vibrant community. The Core Club spreads over 3 floors of 711 Fifth Avenue, and our project is the renovation of the 15 to 18th floors of the building. There are amenities such as a restaurant, meeting rooms, suites, gym and SPA in the project, which we plan to complete with 40 million US dollar investment.
Work Description:
Starting on the 15th floor, there will be 11 suites measuring between 500 and 750 square feet, in addition to spa treatment rooms, a salon, and a barbershop. Dangene Institute on the 16th floor for customized, anti-aging skincare services and stop by the juice bar for a rejuvenating drink after hitting the gym.17th floor will sport an extensive “wine library,” overseen by sommelier Yannick Benjamin, plus a speakeasy lounge serving up Mexican, Italian, and Japanese-inspired small plates. There’s also a “culinary lab” where famous chefs will rotate in and cook for members. Chef Michele Brogioni is heading the culinary program here and will have a restaurant on the 18th floor.
DTE LOTTE PLAZA
LOCATION
Moscow, Russia
TOTAL FLOOR AREA
65,550.69 m2
BUILDING SCALE
B4~ 10F
TERM OF CONTRACT
2009-2010
The first project of the largest Asian hotel chain in Russia. Lotte Hotels & Resorts belongs to Lotte Group multi-branch holding, the leading conglomerate in Asia-Pacific region. The most large-scale investment project on the Russian market. The total financial investment in construction works compose over USD 350 million. The most spacious rooms and suites among Moscow de luxe hotels. Lotte Hotel Moscow offers 262 rooms and 38 suites. The standard room space starts from 42 sq.m., and 70 sq.m. are minimum for a suite. The top tenth floor houses the 490 sq.m. Royal Suite, an unprecedented room type for Moscow.
Mandara Spa bearing an international name with over 70 locations over the world opens in Moscow for the first time. The hotel houses a spacious fitness center, cutting-edge equipment and a 20 m indoor swimming pool.
There is a Club Floor, Lounge and library, up-to-date office appliances, meeting rooms, high-speed Internet and other services. Six banquet halls allow to hold any function – from family celebrations to international convention. Crystal Ballroom, 635 sq.m. of space.
Work Description:
Grand Hall, Crystal Ballroom, Spa, 9 & 10th floor suit rooms (including Royal and Presidential Rooms) turnkey
*Total luxury suits: 13 +Royal suit + Presidential suit
RC-ATK
LOCATION
Moscow, Russia
CONTRACT TYPE
Shell and Core
HEIGHT
193 m
AREA
193,611 m2
TERM OF CONTRACT
March 2013- December 2015
Renaissance is constructing a new Administrative and Trade Complex on Kutuzovsky Avenue nearby Moscow City.
Being implemented in two stages the project includes two towers of 51 and 45 storeys that will accommodate business and commercial properties. The gross building area of the project is 251,848 sq. m.
Completion is scheduled for December 2015.
Work Description:
Included all design works, shop drawings, construction works and landscape areas.
RC-FILIGARD
LOCATION
Moscow, Russia
CONTRACT TYPE
Design-Build
AREA
200,000 m2
TERM OF CONTRACT
July 2013- July 2015
Renaissance is general contractor of the first phase of the Fili Grad multifunctional complex in Moscow. The complex is projected within the area of the planned “Big City” of Moscow
The project is located in the proximity to the Moskva River and Moscow International Business Center. It has a gross building area of 195.000 sq. m. and includes residential, business and recreational area. Six residential buildings from 15 up to 32 floors will share a cozy yard. The highest elevation of these buildings is 107 m. Total number of apartments of this project is 1613.
Offices will vitalize the area and provide residents with opportunity to work nearby and reduce travel time. The lower floors of the buildings will accommodate shops, cafes, fitness centers etc. Individual architectural decisions and deliberately planned infrastructure mix perfectly here: underground parking lot and modern security systems, kindergarten and play grounds.
The project delivery is scheduled for July 2015.
Work Description:
Included all design works, shop drawings, construction works and landscape areas.
RC-KUTUZOVSKY
LOCATION
Moscow, Russia
CONTRACT TYPE
Design-Build / Turnkey
AREA
193,611 m2
TERM OF CONTRACT
August 2011- June 2013
Kutuzovsky multifunctional business center is situated in one of the busiest spots of Moscow, meeting the needs for new offices as the city expands its growth.
The project occupies the area of 12,900 sq. m. The first two floors accommodate shops, fitness center, conference halls, cafes, and restaurants. The remaining fifteen floors are designed for offices and residential areas. The parking lot occupies five underground floors.
Renaissance’s turnkey project included all the design works, shop drawings, construction works, electrical and mechanical systems, infrastructure systems, peripheral roads, and landscape areas.
Work Descripton:
Included partial interior design works, wooden door procurement and landscape areas.
RC-REMO
LOCATION
Moscow, Russia
CONTRACT TYPE
Turnkey
HEIGHT
337 m
AREA
357,000 m2
TERM OF CONTRACT
July 2013- December 2018
The Renaissance Moscow Towers is the largest development project of Renaissance Holding and its business units which will strengthen the company’s profile of high-rises. Renaissance Development is responsible for the project development, while Renaissance Construction is a general contractor.
This is a multifunctional administrative and business complex in Moscow International Business Center. The project is located on 2.41-hectare plot and includes two high-rise buildings. One tower is a residential (75 floors), while another one is a mixed-use building (62 floors). The towers will reach a height of 289 m and 337 m. The gross building area of the project is 357,000 sq. m. The parking lot has a capacity of 2,952 vehicles.
The project completion is scheduled for December 2019.
Work Description:
Coordination between branches in Turkey and Russia aswell between design process and site works.
VINTA – MILLENNIUM SQUARE
LOCATION
Saransk, Russia
TOTAL AREA
26,870 m2
AREA OF STALLS
750 m2
TERM OF CONTRACT
2011
Millennium Square, which has become one of the main attractions of Saransk. The modern area of thirty thousand square meters, “dressed” in a multi-colored paving stones with national patterns, is a recreational area in a European style with greenery, benches and a mass of unique structures.The main decoration of the square is considered one of the highest in Russia Fountain “Star of Mordovia”, which is based on a solar sign consisting of a national design because of the magnitude of the fully visible only from above. The jets of water rising to forty meters in height, LED backlit high-tech equipment, which has the ability to transmit holographic images on a water screen in the center of the fountain.In addition to the fountain in Millennium Square attracts a huge stone, which bears a map of X century and pendant with the sign of Rurik Kelginskogo burial. This finding confirms the long history of the Mordovian people.Open Gallery shopping pavilions with underground parking goes upstairs glass domes “Atrium” with a diameter of 5 m., Illuminated at night.
Work Description:
The basic excavation, main drainage line installations, foundation, infrastructural concreteand formworks
VINTA – STADIUM AQUATICS
LOCATION
Saransk, Russia
BUILDING VOLUME
388,113.54 m3
TOTAL AREA
49,984.47 m2
BUILDING AREA
15,311.61 m2
CAPACITY
8200 person
TERM OF CONTRACT
2011-2013
The Stadium Aquatics is a modern complex for water sports that allows holding international and world-class competitions in the republic.
Work Description:
Tribune, floor, lift & wall concrete and formworks, brick wall cladding and plaster works
VINTA – UNIVERSAL HALL
LOCATION
Saransk, Russia
BUILDING VOLUME
388,113.54 m3
TOTAL AREA
49,984.47 m2
BUILDING AREA
15,311.61 m2
CAPACITY
8200 person
TERM OF CONTRACT
2011-2013
Cross-functional hall is a unique complex with transforming arena made for holding major international competitions: volleyball, handball, basketball, mini-football, rhythmic gymnastics and box.
Work Description:
The basic excavation, main drainage line installations, foundation, tribune, floor, lift & wall concrete and formworks.
VINTA-BRITISH CONSULATE
LOCATION
Moscow, Russia
TOTAL AREA
4003 m2
TERM OF CONTRACT
2009-2010
Renovation of old British Consulate to accomodation of chief of consulate. Interior works were held by consulate himself and landscape works were contracted.
Term of works:
ASPHALT WORKS – 1614 m2
STONE PAVING WORKS – 638 m2
GRASS AREA – 1751m2
BORDER WALLS REPAIRING WORKS – 1200 m2
STAIR WORKS – 111 m2
ECO DRAINAGE CHANNEL WORKS – 38 mt
ELECTRICAL DRAINAGE WORKS – 591 mt
DRAINAGE WORKS – 185 mt
Work Description:
Courtyard, Frontyard Landscaping works
ASTORIA WEST – NEW YORK
LOCATION
New York, USA
CONTRACT TYPE
Shell and Core
HEIGHT
80 ft.
AREA
500,000 sq. ft
TERM OF CONTRACT
2019- April 2021
Cape Advisors is currently developing 30-77 Vernon Boulevard in Astoria. This two-and-a-half-acre waterfront site in the Astoria neighborhood of New York City was acquired by a partnership led by Cape Advisors in early 2018. The project will include three buildings with a total of over 500 rental apartments and an extensive amenity package and will feature stunning waterfront views of Manhattan from many apartments as well as surrounding a highly landscaped private inner courtyard. Construction is planned to commence in 2019.
Work Description:
Design coordination, project management, and construction.
SBERBANK HQ – RUSSIA
LOCATION
Moscow, Russia
CONTRACT TYPE
Shell and Core
HEIGHT
150 m
AREA
150,000 m2
TERM OF CONTRACT
October 2018- December 20208
Administrative and Trade Complex – SBERBANK HQ on Kutuzovsky Avenue nearby Moscow City. Being implemented in two stages the project includes two towers of 41 and 45 storeys that will accommodate business and commercial properties. The gross building area of the project is 251,848 sq. m.)
Work Description:
Included all design works, shop drawings, construction works and landscape areas.
ZARA – MARKS & SPENCER
LOCATION
St. Petersburg, Russia
TOTAL AREA
1448,25 m2
SHOPPING AREA
1161,80 m2
SERVICE AREA
255,95 m2
DISPLAY AREA
30,50 m2
TERM OF CONTRACT
2010
PROJECT DETAILS
LOCATION
Omsk, Russia
TOTAL AREA
770,6 m2
SHOPPING AREA
609,9 m2
SERVICE AREA
34 m2
DISPLAY AREA
26 m2
TERM OF CONTRACT
2010
Work Description:
”MARKS & SPENCER” is located at FTC “MEGA-IKEA. Premise 6112 has been elaborated in accordance with the actual constructing, technological and sanitary standards and rules.
Work Description:
”ZARA” is located at Shopping Center “Leto”. Premise 1.37 has been elaborated in accordance with the actual constructing, technological and sanitary standards and rules.

Best solutions for your dream
25 YEARS OF EXPERIENCE
We can create more than you expect
