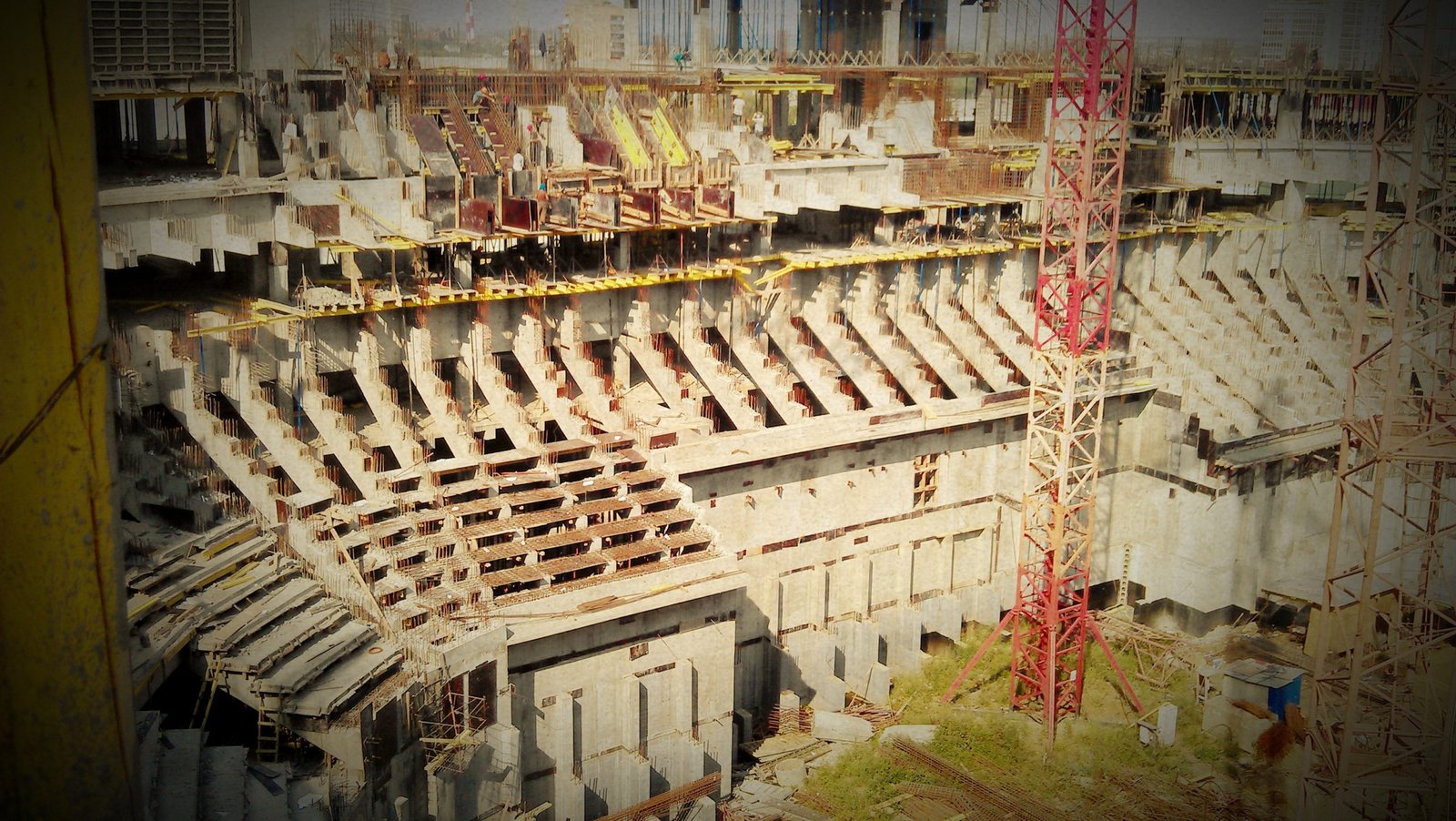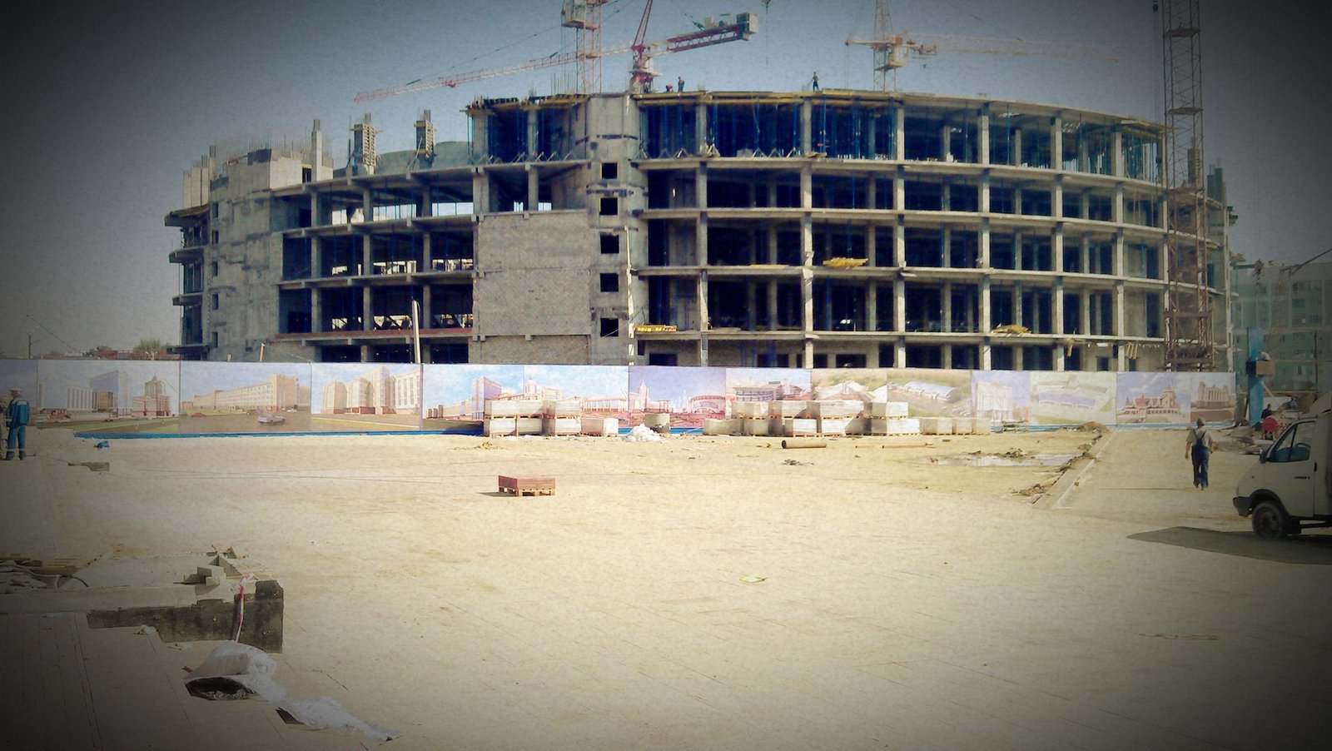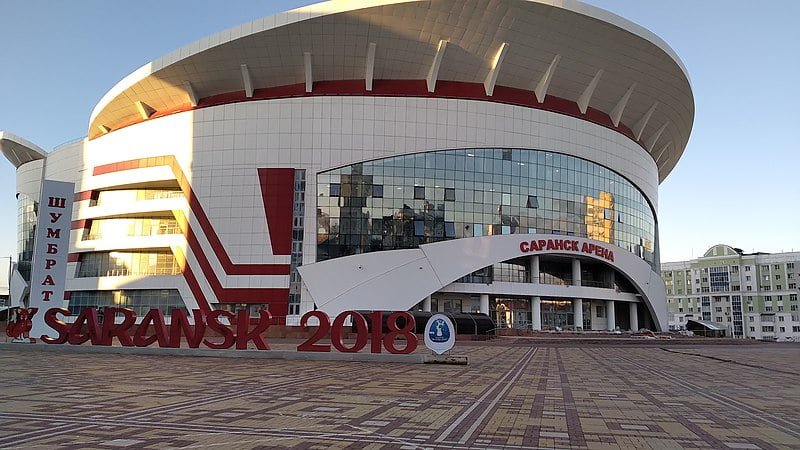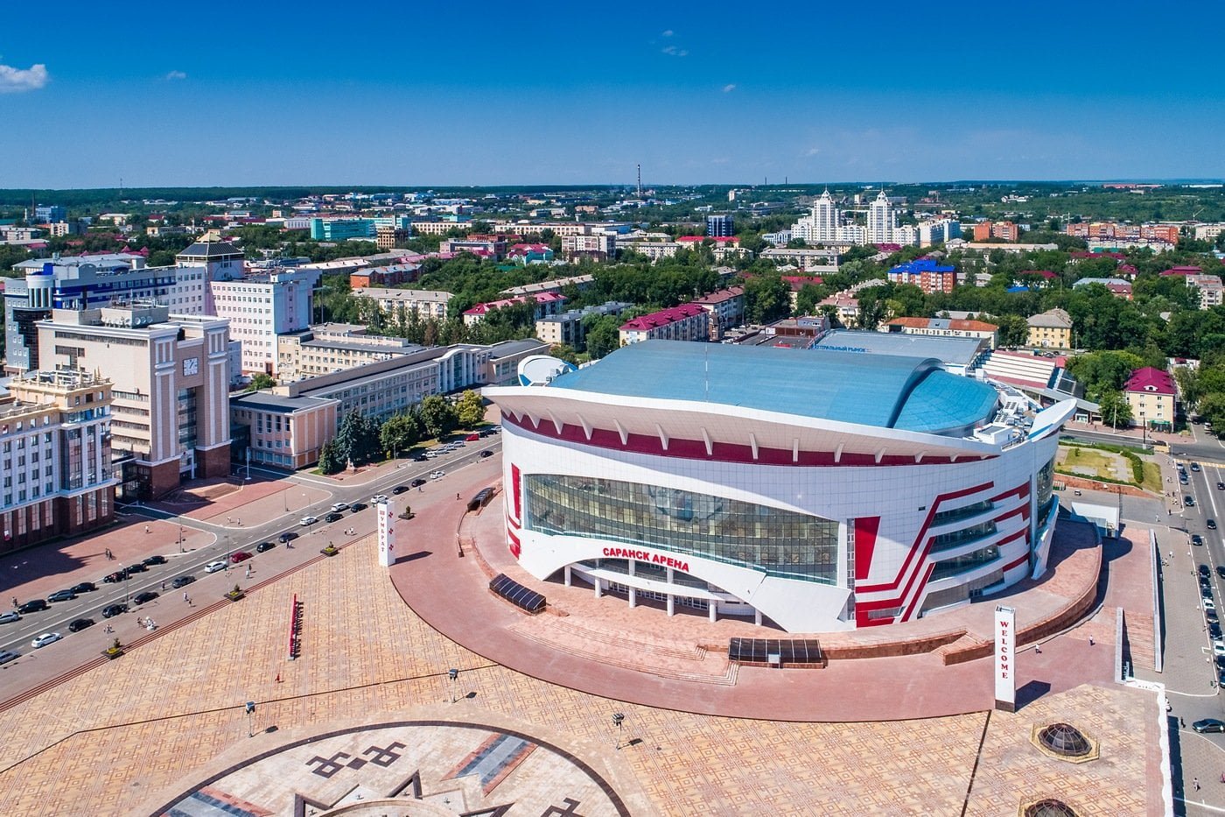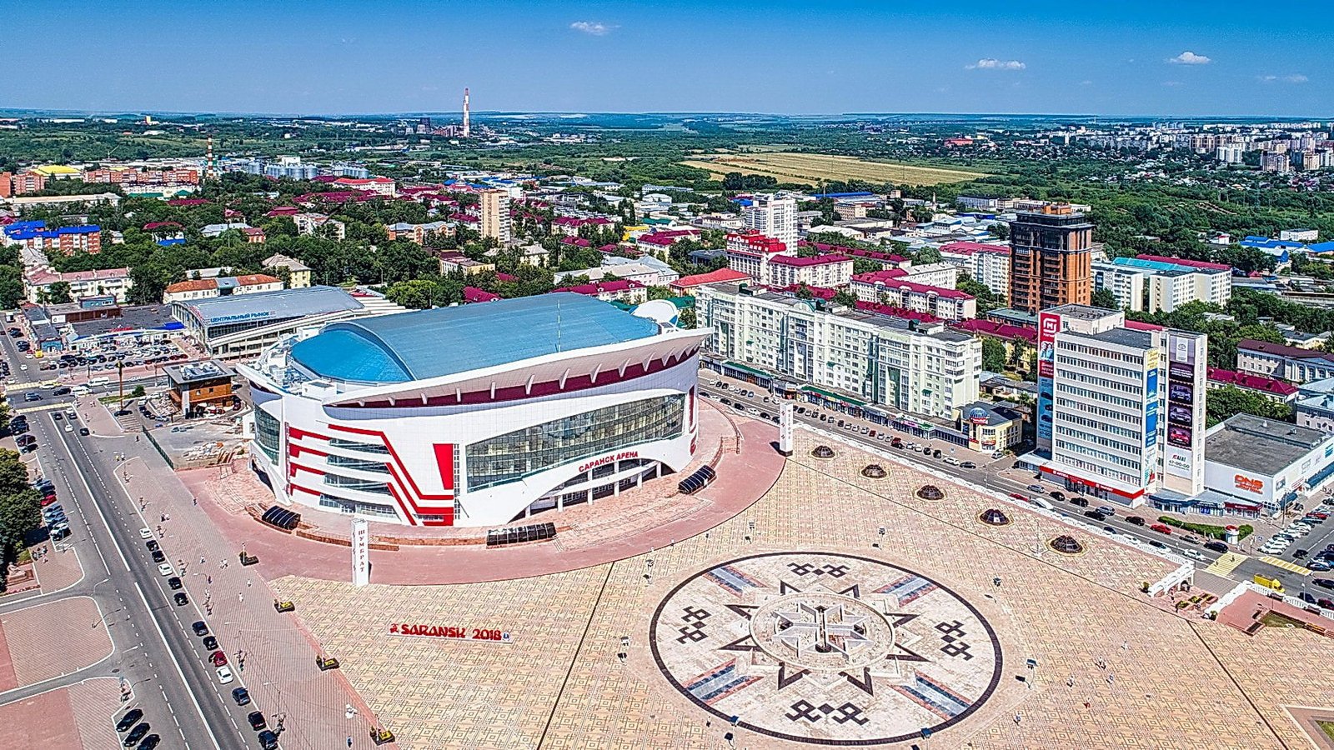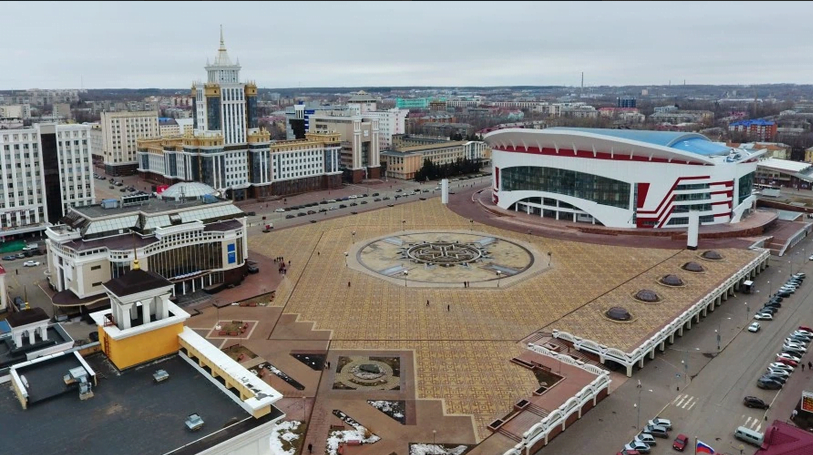UNIVERSAL HALL – RUSSIA
LOCATION
Saransk, Russia
BUILDING VOLUME
388,113.54 m3
TOTAL AREA
49,984.47 m2
BUILDING AREA
15,311.61 m2
CAPACITY
8200 person
TERM OF CONTRACT
2011-2013
Cross-functional hall is a unique complex with transforming arena made for holding major international competitions: volleyball, handball, basketball, mini-football, rhythmic gymnastics and box.
Work Description:
The basic excavation, main drainage line installations, foundation, tribune, floor, lift & wall concrete and formworks.





